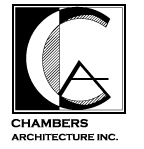|
|
|
|
|||||||||||||||||||
 |
|
||||||||||||||||||||
|
|
||||||||||||||||||||
|
|
||||||||||||||||||||
|
P.O.Box 1058 . 170 Old Clinton Road . Flemington, NJ 08822 . Phone: 908.788.3646 Fax: 908.788.9143 © Copyright 2005 |
|
||||||||||||||||||||
|
|
|
|
|||||||||||||||||||
 |
|
||||||||||||||||||||
|
|
||||||||||||||||||||
|
|
||||||||||||||||||||
|
P.O.Box 1058 . 170 Old Clinton Road . Flemington, NJ 08822 . Phone: 908.788.3646 Fax: 908.788.9143 © Copyright 2005 |
|
||||||||||||||||||||